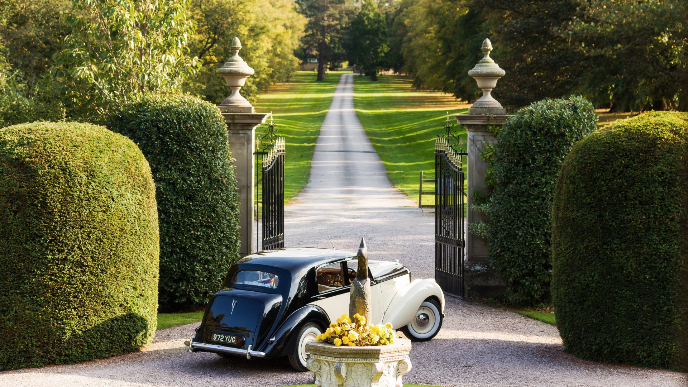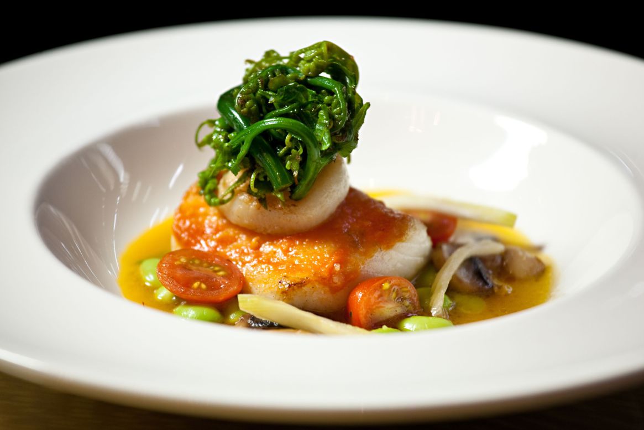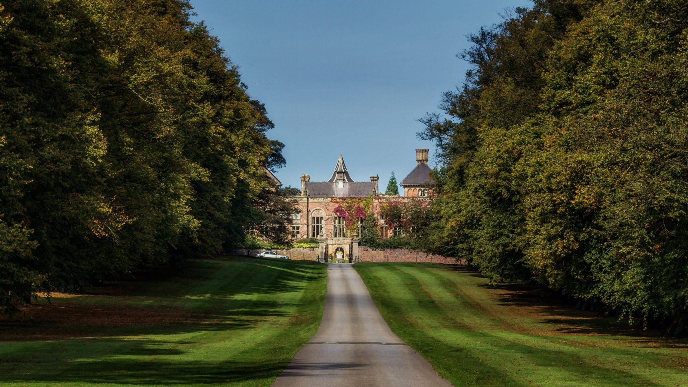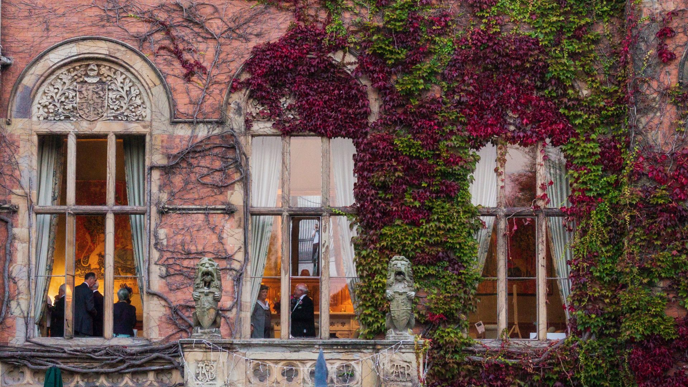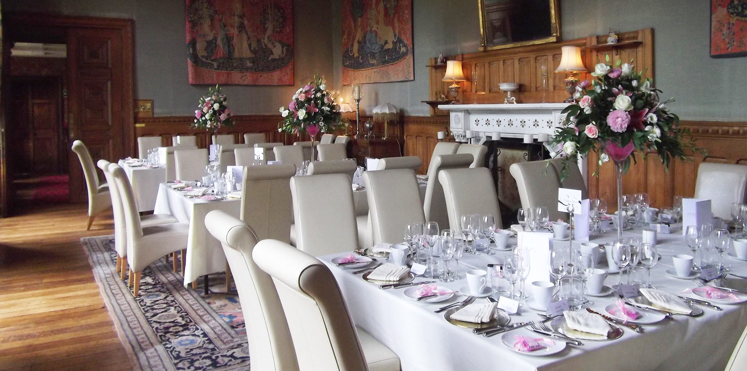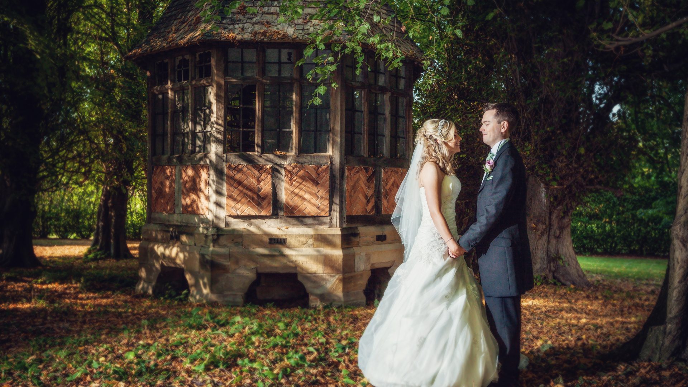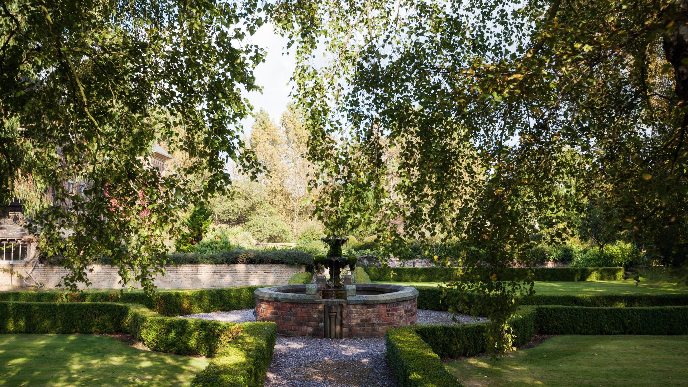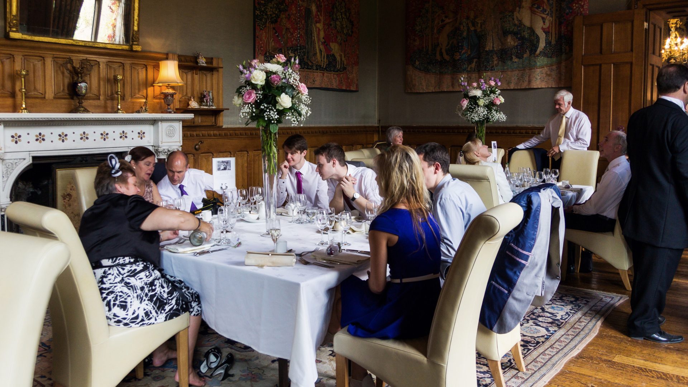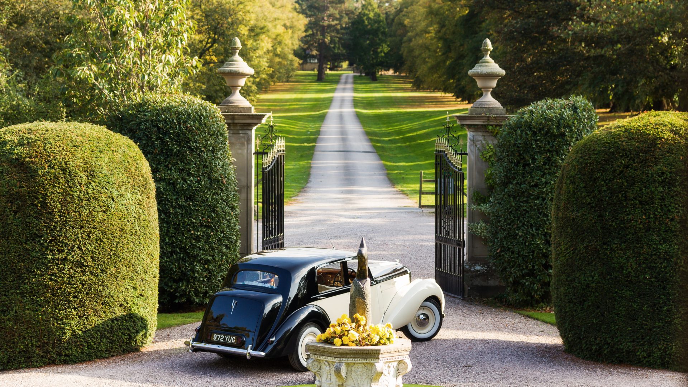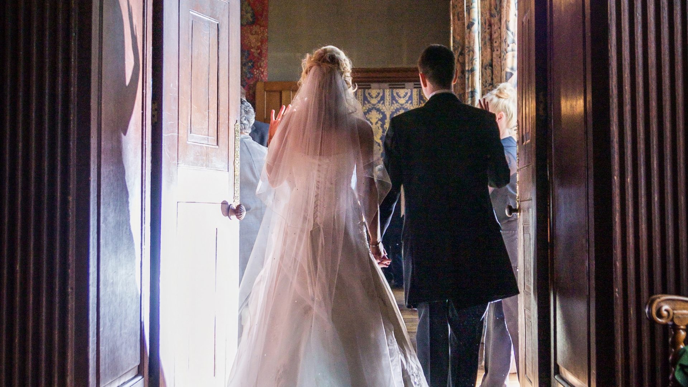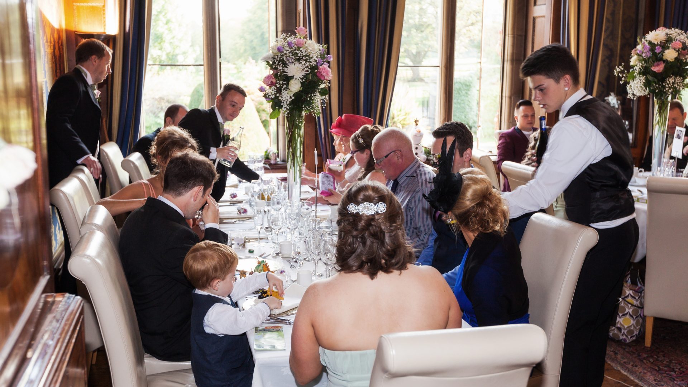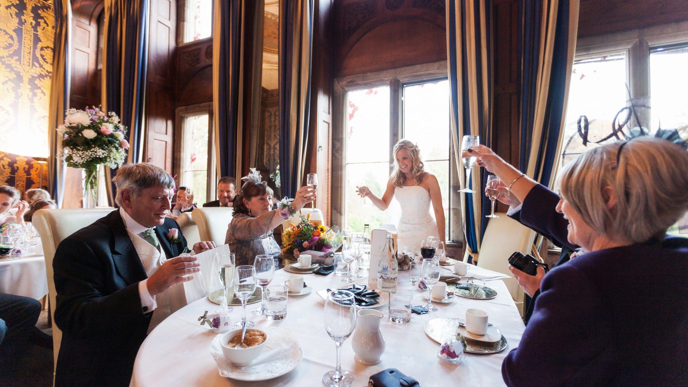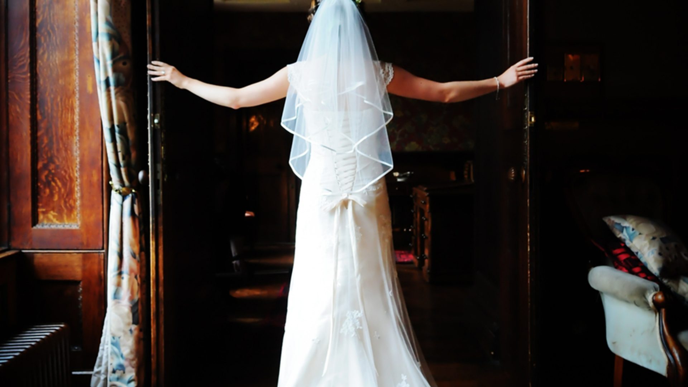The Drawing Room
Double height ceilings and lined with tapestries, the Drawing Room is flooded with south facing natural light and features a huge marble fireplace. Ornately carved oak panelling and mirrors surround the room. Suitable for up to 80 theatre style or more intimate boardroom, this character-filled room is bound to energise and motivate.
The Dining Room
The Dining Room is fabric lined in blue and gold and features a fresco painted ceiling with chandeliers, it really couldn't be any further from a character-less conventional conference room. Like the Drawing Room it is a double height, south facing space that provides an inspiring view of the walled garden at the front of the house. A luxurious space suitable for most layouts from U-shape for 18 to theatre for 90.
South Parlour
Used as a breakfast room for the bishops that once lived at Soughton, this is ideal for more intimate meetings of up to 20 people
The Secret Garden
This elegant and modern permanent marquee compliments the main hall , a stunning space overlooking the wooded gardens and accessed directly from the house through a glass walkway. Accommodating up to 200 theatre and more to dine and party with its own bar, it comes complete with all the facilities your delegates will need, heated and fully air conditioned - a perfect space for any time of year!
